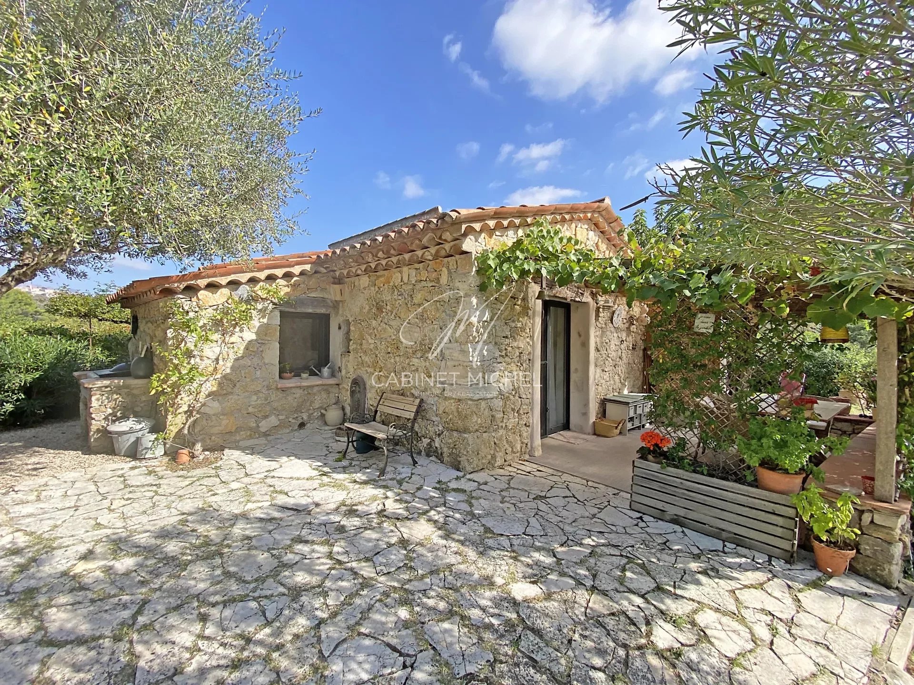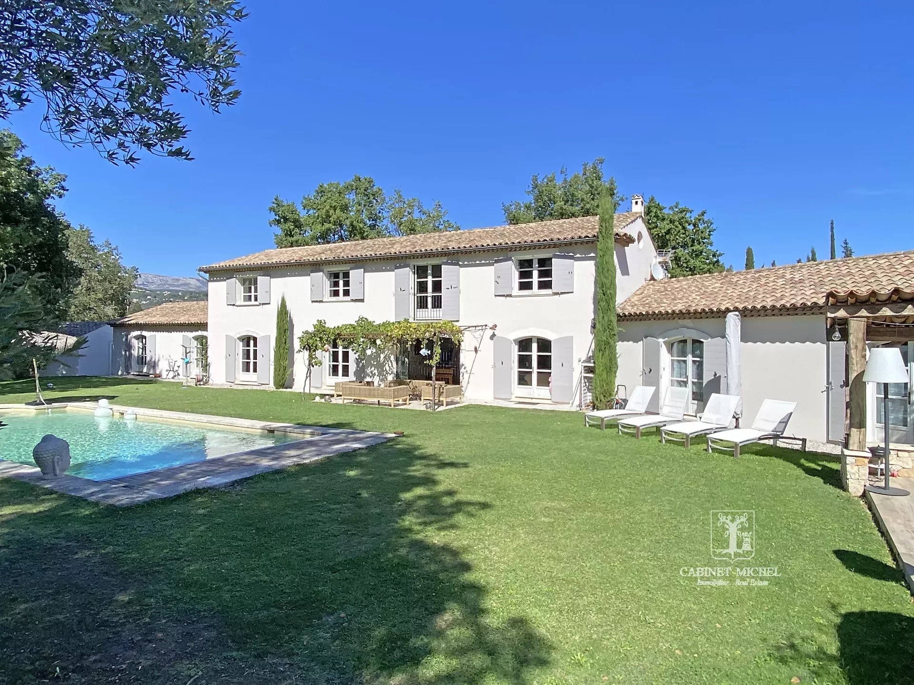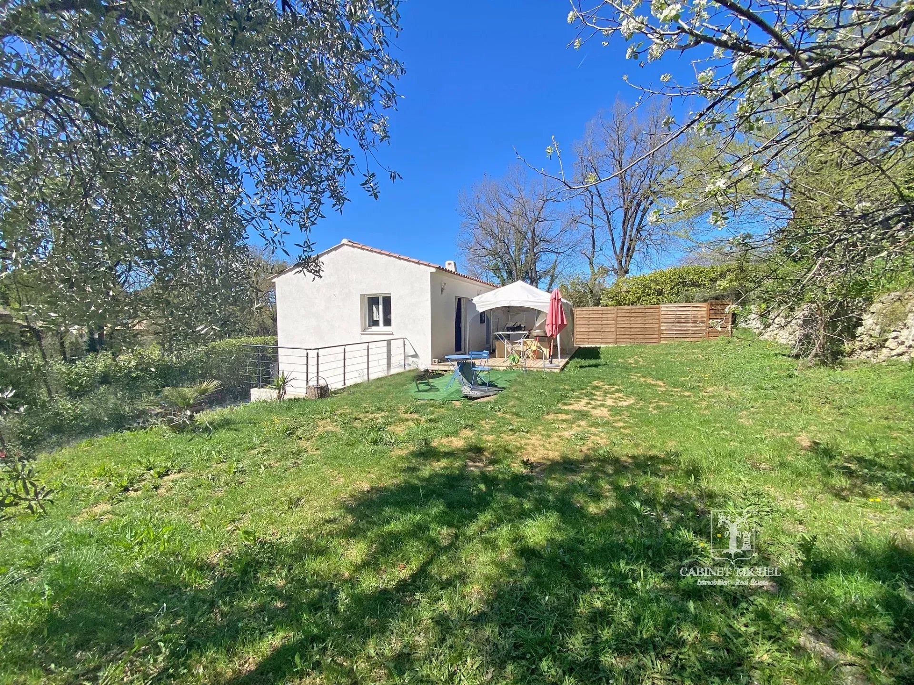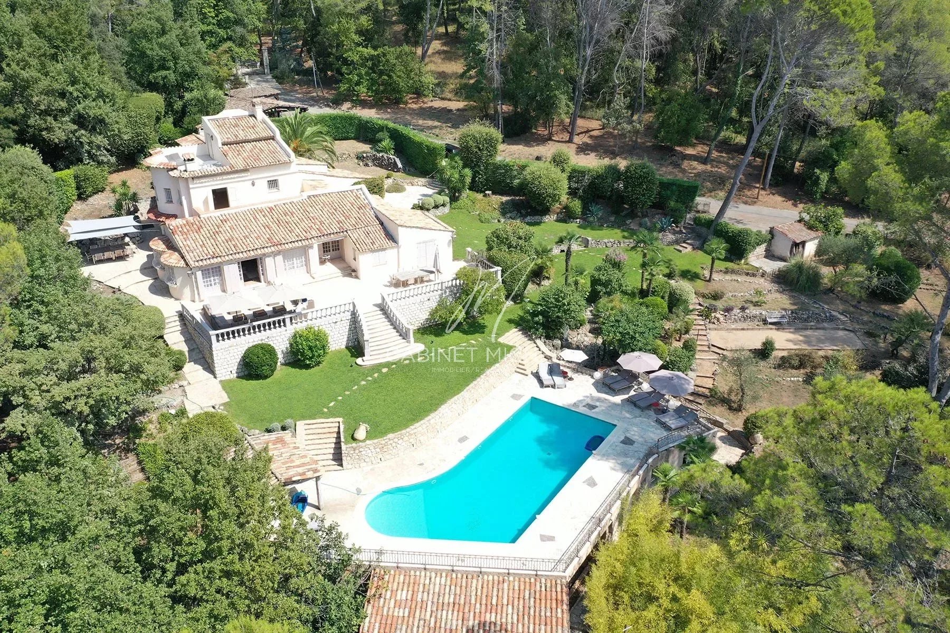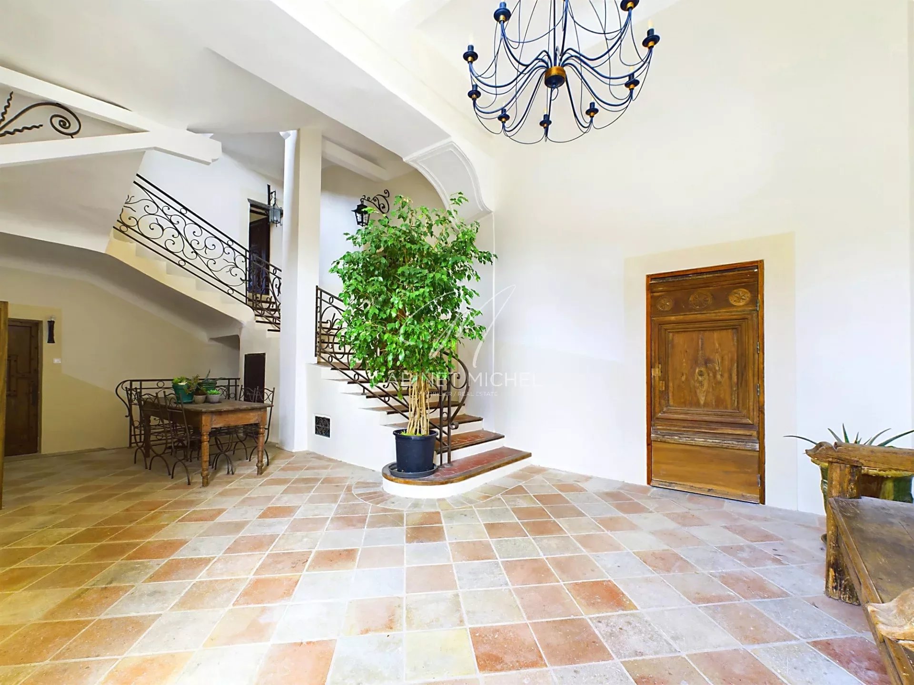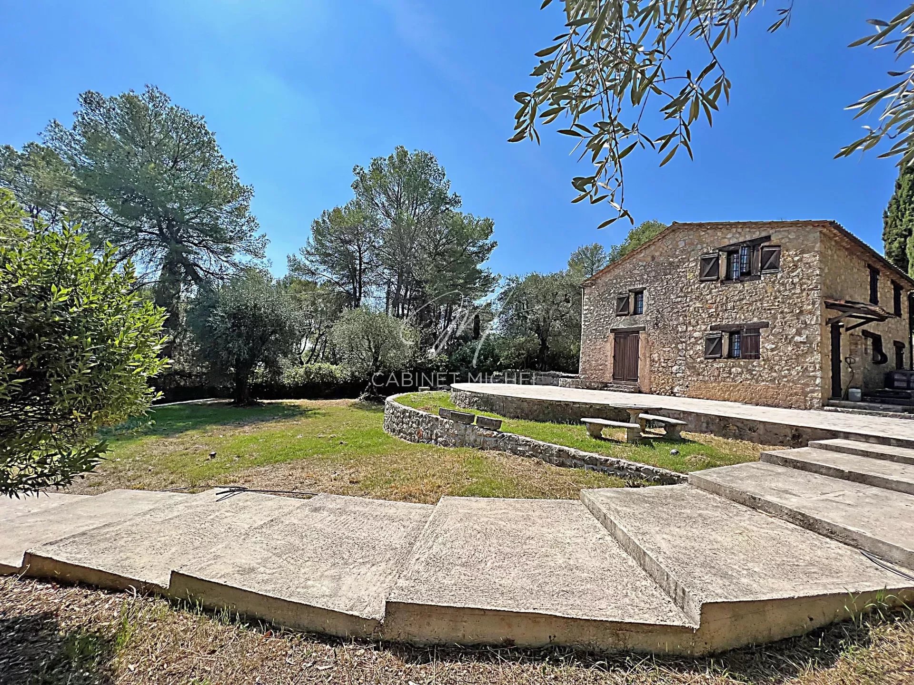Bienvenue sur le site de MAS & BASTIDES
Découvrez nos annonces immobilières et trouvez la villa, l'appartement que vous recherchez sur Mouans Sartoux et sa région
N'hésitez pas à nous contacter pour plus de renseignements concernant un bien, ou pour vos transactions.

